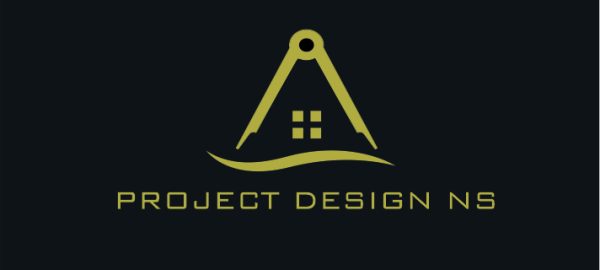Services
Design of residential buildings
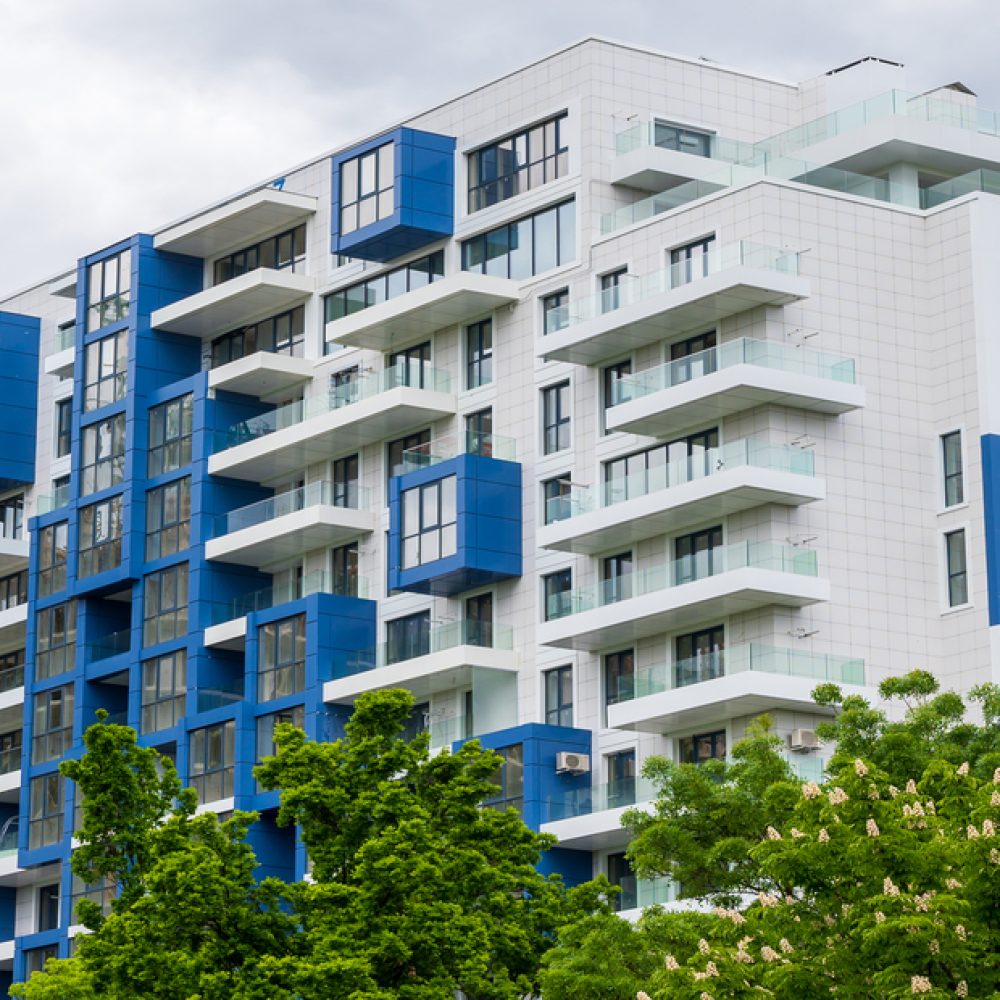
Design of multifunctional housing estates
The process of designing a residential complex is primarily complicated in terms of the architectural concept of the appearance of the facades and the choice of planning solutions. In modern conditions, it is necessary not only to design and build a complex — it also needs to be sold, so it is important to consider the convenience of apartment layouts. This means that it is necessary to design such a layout that it would be in demand by the majority of potential buyers and compare favorably with the layouts of competitors.
«Project Design NS» provides comprehensive services in the design of apartment buildings and multifunctional residential spaces. We help build commercially successful, but at the same time comfortable, technological facilities. Our main task is to balance the needs of residents, taking into account numerous standards, rules of aesthetics and ergonomics.
Design of houses and cottages
We carry out typical and individual designing of houses and cottages. Ready-made projects of cottages and country houses of any type are available: brick, wooden, frame and combined. A whole team of experienced professionals is involved in the development, as a result of which the home of your dreams will be created.
We guarantee each client an individual approach, competitive prices and compliance with all building and sanitary standards. As a result, you will receive high-quality design documentation with beautiful architecture.
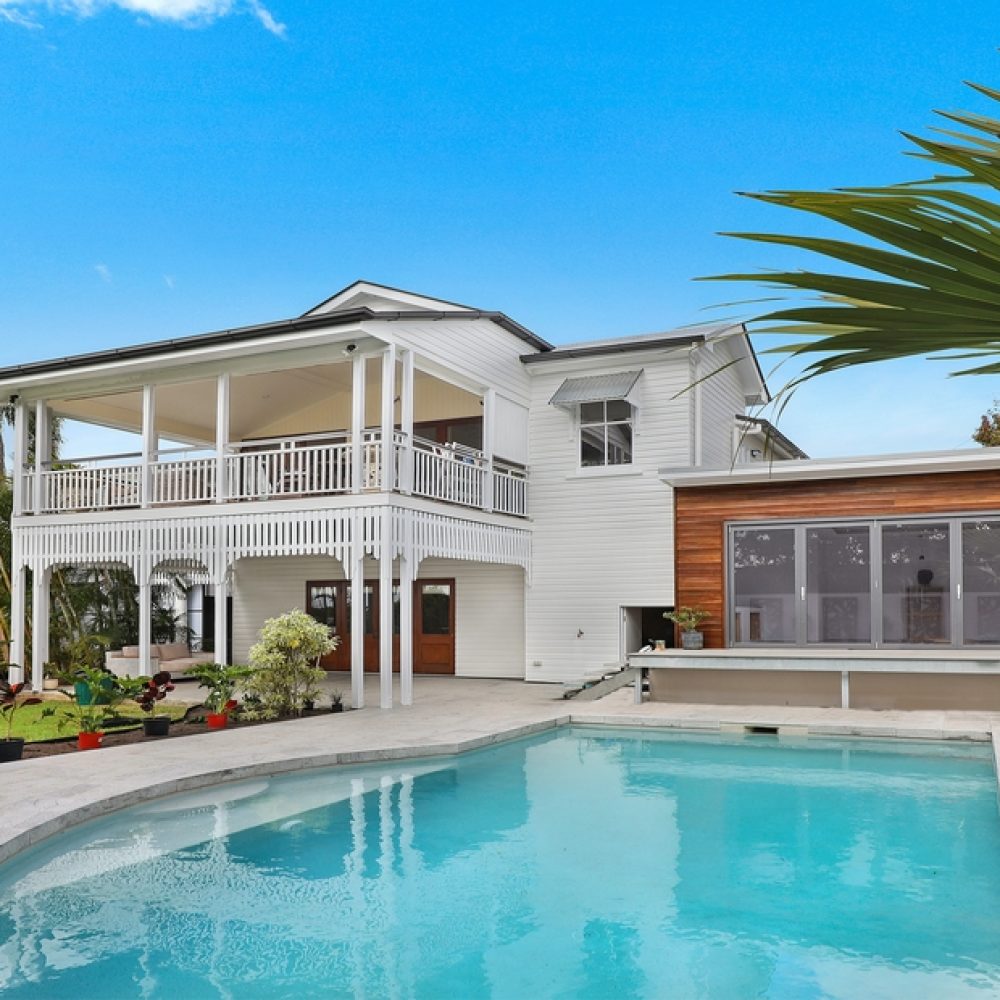
Design of public buildings
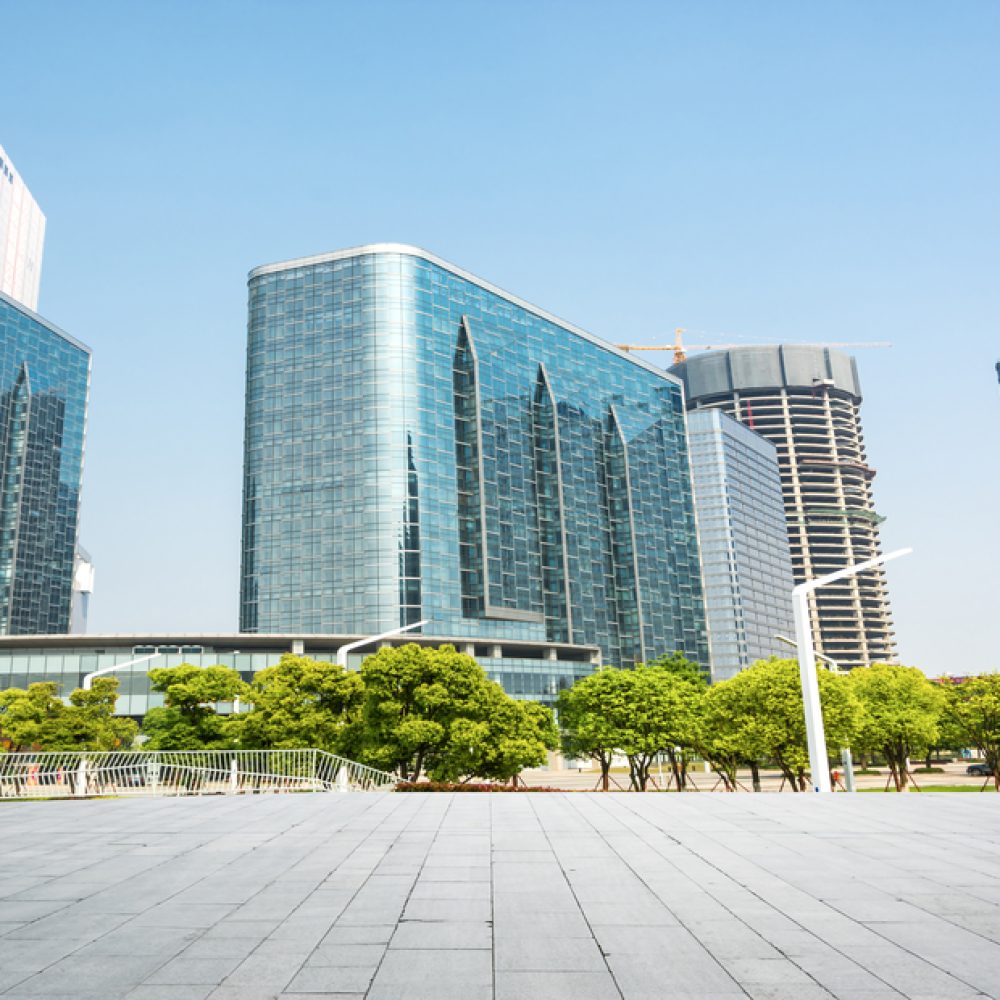
Design of office centers
Modern realities of doing business require the use of progressive approaches to its organization. Consequently, there is a need to equip offices of a completely new type. Unlike traditional office buildings with narrow corridors and small rooms, today businessmen want to locate their company’s staff in spacious, bright rooms. Heads of various businesses prefer to order the design of offices, taking into account the specifics of their organization.
Our company offers services for the design of office and administrative buildings and premises. When developing a project for an office space or an office business center, experienced specialists take into account the established traditions and patterns as much as possible, which serve as the basis for creating the most progressive architectural, constructive, space-planning solutions. As a result, the office business center is safe, comfortable and economical. Efficient functional zoning of space and maintenance of high labor productivity are ensured.
Design of retail spaces
Our company carries out an integrated approach to the development of both individual small stores and large shopping and entertainment centers. The project of the shopping center involves the study of planning, design, taking into account the situation on the market, the preferences of the target audience. This is necessary to attract investment and return on investment in the future. When creating shopping and entertainment centers, it is most often necessary to think over the appearance and functionality of various types of premises (entrance groups and public spaces, trading floors, cinemas, bowling alleys, catering establishments, a food zone and open spaces for recreation). Poorly designed malls end up looking obsolete and losing the competition. The owners of such poorly designed centers lose monthly rental income, and also face the problem of tenants fleeing the «dead zones» and the reluctance of good operators to enter their shopping center. Therefore, the design process must be approached very responsibly in order to avoid mistakes and build a highly profitable retail facility.
Our specialists will help to develop an effective shopping center project and make it in accordance with all modern standards and the wishes of the customer.
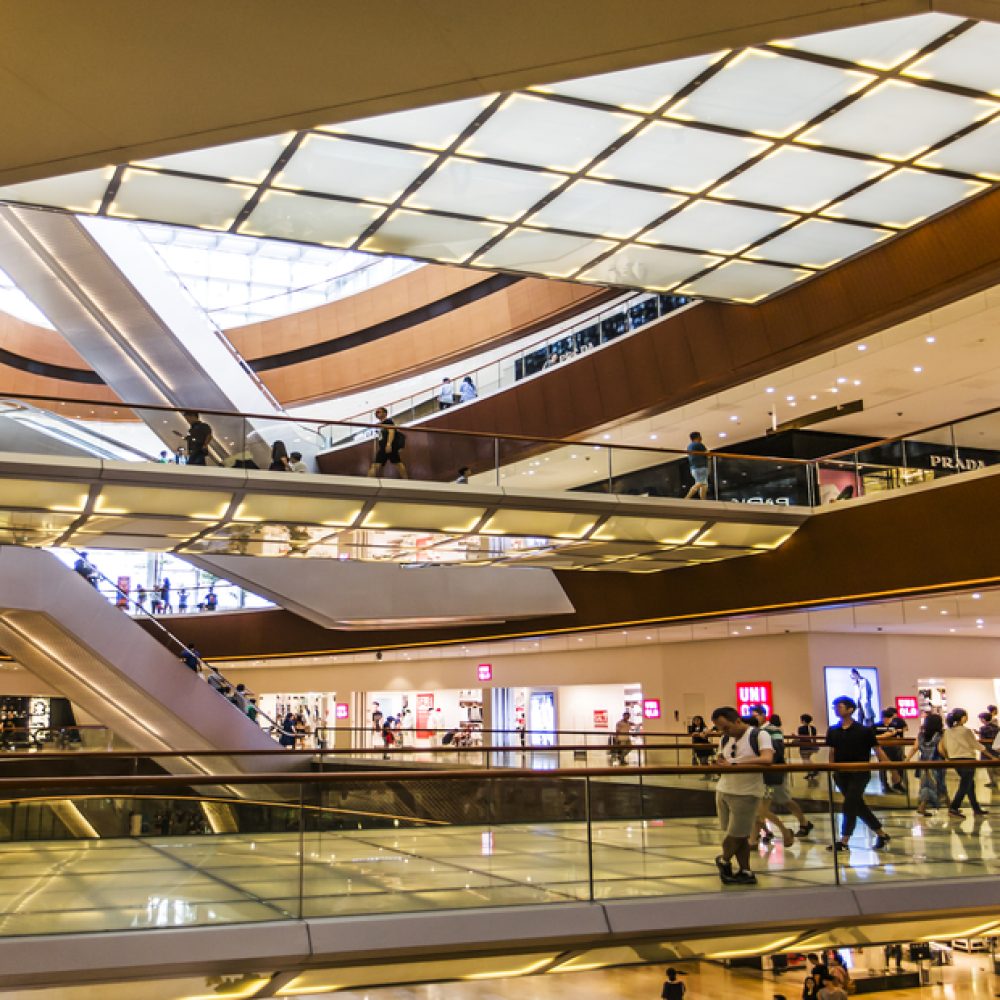
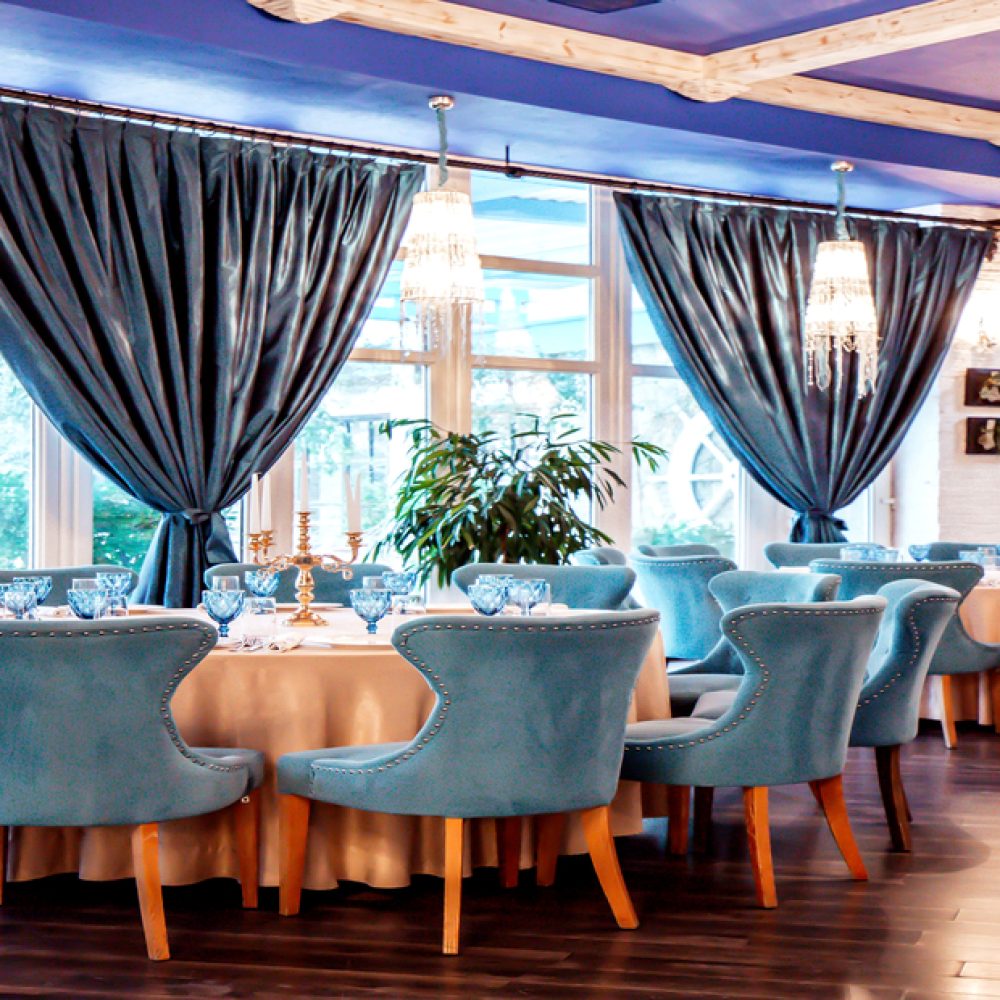
Cafe and restaurant design
Designing cafes and restaurants is a specific type of designing objects. In addition to the classic master plan and architectural solution the design takes into account the placement of kitchen appliances and increased requirements for the safety of the premises. The location of all zones, the arrangement of engineering communications, how much space is allocated for work processes, customer service, and how everything will look in a single composition are worked out in advance.
A well-designed project is directly related to the successful organization of the workflow, increasing the turnover and profit of the enterprise, and is also necessary for presentation to inspection organizations. Therefore, contact our company to achieve a successful result in a short time!
Design of hospitals and polyclinics
When designing hospitals, polyclinics and other medical and preventive treatment facilities (HCIs) and modernizing such facilities, it is necessary to take into account their specifics, activity profile, as well as factors associated with the operation of specialized medical equipment and apparatus.
Also, when designing medical facilities, the requirements for the ergonomic organization of the working space of medical personnel are of great importance. In this regard, at the design stage, our specialists take into account not only the requirements for manufacturability and safety provided for by the relevant regulatory documents, but also take into account further prospects for the development of healthcare facilities and the rationality of equipment placement.
Thanks to an integrated approach to the design of clinics and hospitals using the most modern medical and engineering technologies, our company will successfully cope with the entire range of work and design healthcare facilities of any complexity.
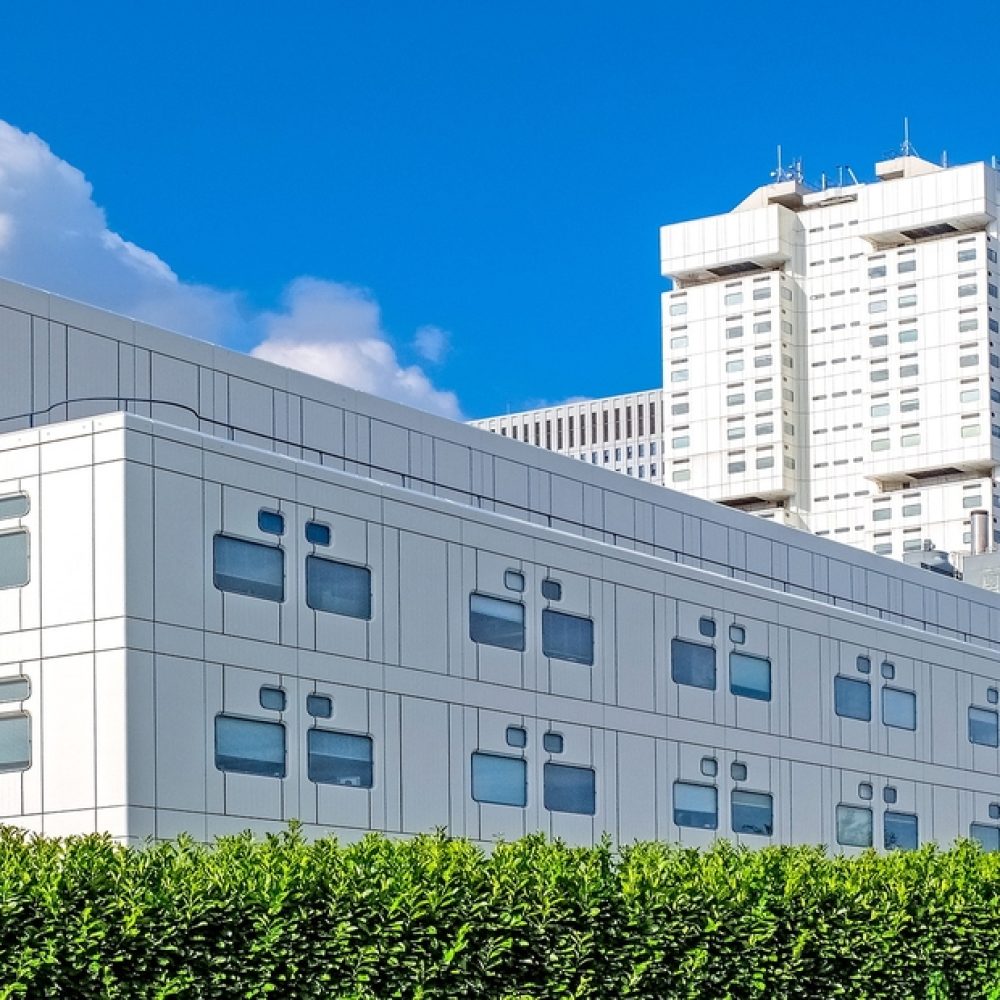
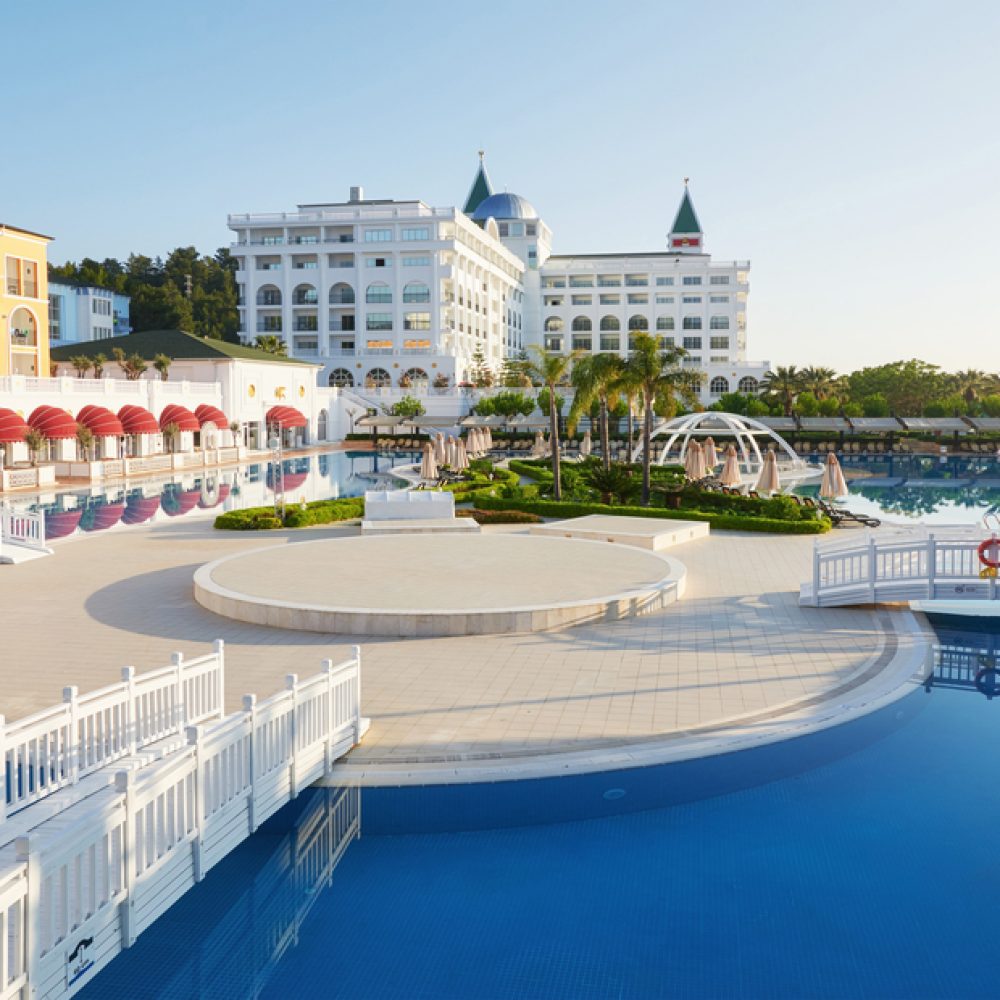
Design of hotels and inns
The design of hotels and inns is one of the most responsible tasks in the development of public building projects. With the growth of business activity in Kazakhstan, the hotel industry is gaining momentum. Every year, the requirements for the comfort of rooms and service infrastructure, as well as the architectural appearance of the building itself, are increasing.
The project takes into account many nuances, on which the efficiency of the hotel’s functioning, comfort and convenience of guests’ stay will depend in the future. Hotel complexes include not only rooms of various categories, but also other premises, without which it is impossible to do. When designing, it is necessary to take into account such premises as administrative and storage rooms, kitchen, recreation, rooms for washing and drying clothes. In addition, it is necessary to pay attention to the area for entertainment and recreation. It should include bars, restaurants, dance floors, swimming pools and saunas, billiards, a conference room, etc. The availability of certain premises is determined by the level of the future hotel, as well as the funds that are planned to be invested in the construction by future Customers.
A special role in the design of the hotel is played by the level of reliability and quality of all communications. The importance of this is due to the fact that the repair of equipment will require the eviction of all guests and the suspension of the hotel and, therefore, will entail significant losses.
Our company is ready to design a hotel, inn or hotel complex according to modern standards and using the most modern materials. We follow all the standards and work out in detail every stage of design, which guarantees the peace of mind of the owners of hotel facilities and their guests in the future!
Design of schools and educational institutions
Designing schools, universities and other educational institutions is a challenge for architectural professionals. Such a working project is created taking into account all the features and specifics of the future building. Every detail is important, which can be decisive in ensuring the comfort and safety of students or employees of an educational institution. The main task of the design organization is to design so that the future building allows for the most effective learning process, is safe, practical and has sufficiently high aesthetic qualities.
Our experts will help with the preparation of design solutions for educational institutions of any direction. All necessary documentation will be developed in strict accordance with current regulations. The customer of the service will receive a guarantee of high-quality performance of the work. Commissioning will take place according to the developed plan, excluding the possibility of inaccuracies and errors. Designing educational institutions is a whole architectural task that we can handle without any problems.
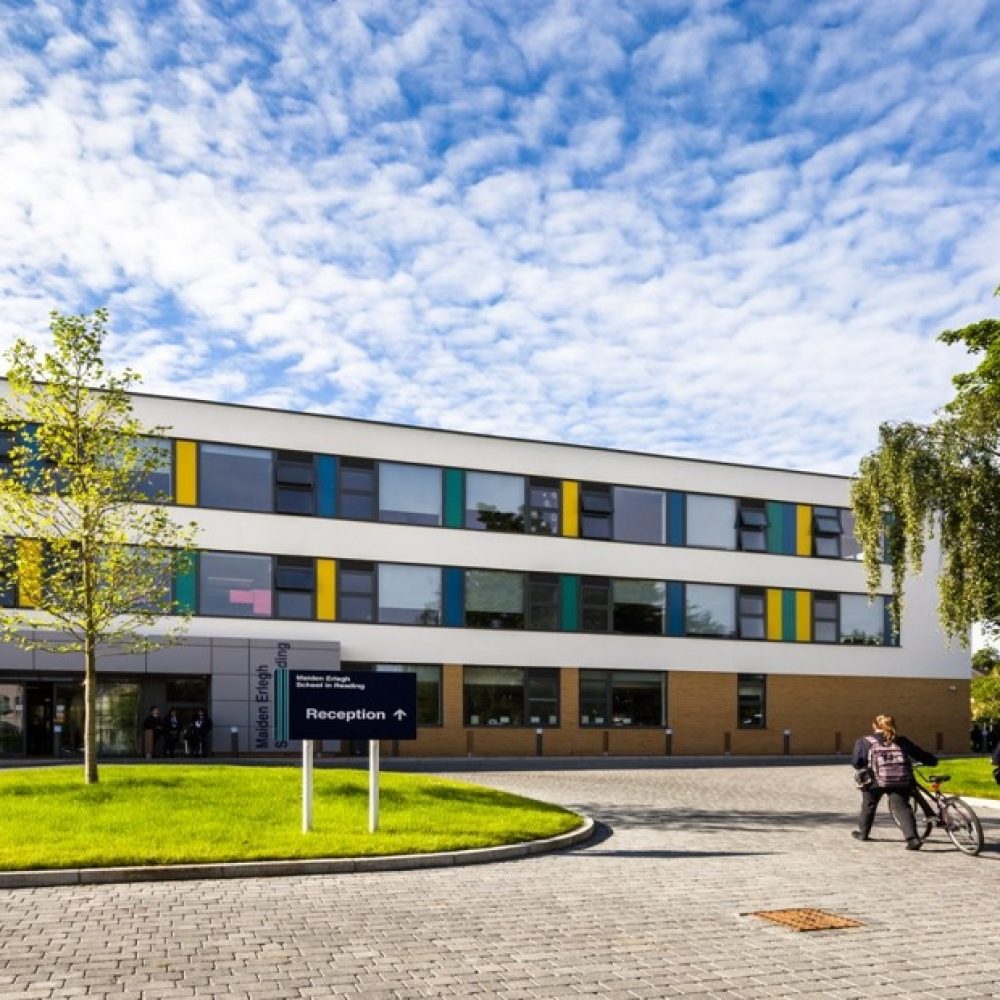
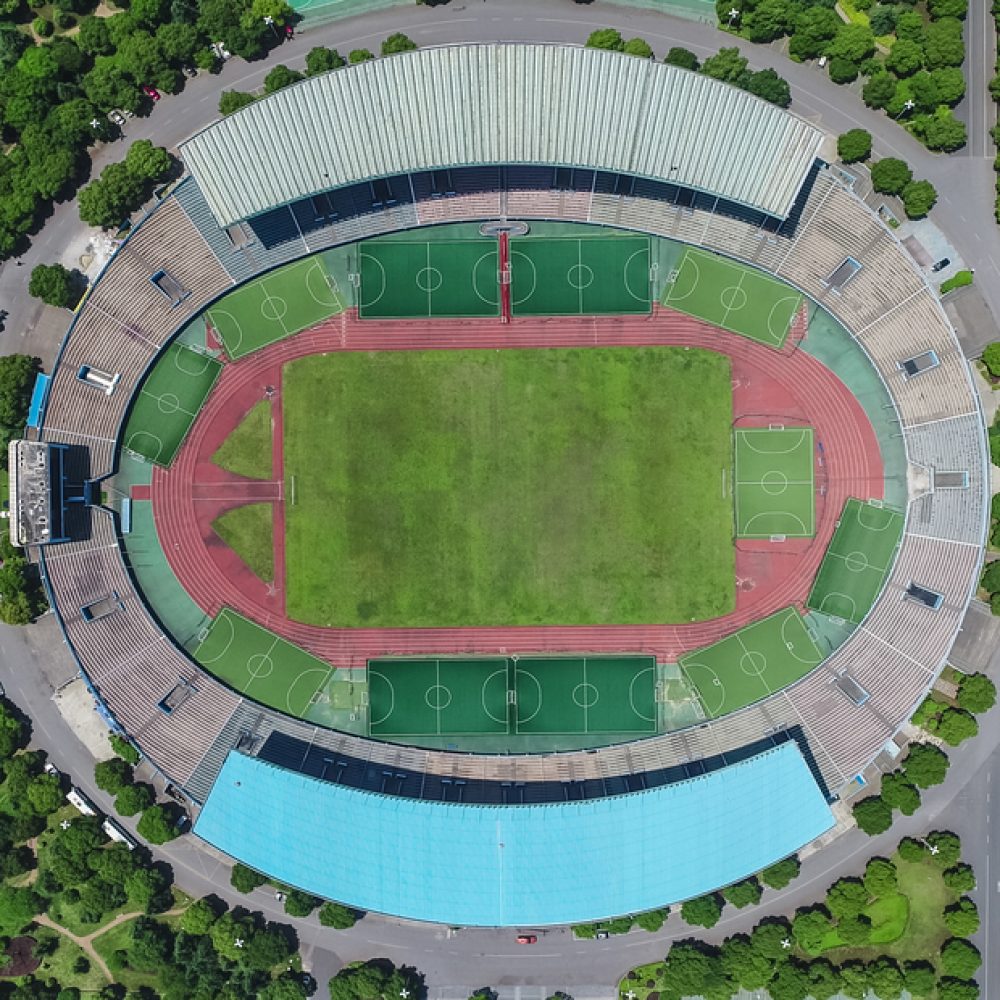
Design of sports facilities
The design of sports facilities is a complex process aimed at creating design documentation for the construction or reconstruction of a stadium, swimming pool, gym or other building / structure for sports. Sports facilities are special buildings, as their design requires compliance with rather strict regulatory indicators. One of the features is the presence in them of a large number of people and high operational loads.
Our company has been developing and designing for a very long time, has experience and a staff of specialists in this field. We know how to comply with all requirements, including the safety requirements of the future facility. We will develop for you a project of any sports facility in compliance with all requirements in the shortest possible time.
Design of roads and streets
Road and street design includes project development for new highways, reconstruction or overhaul of existing road infrastructure. At the same time, it is important to take into account the terrain, technical standards, natural and artificial conditions to restrict movement for areas with heavy traffic.
When designing roads and streets, landscaping and other public spaces, we proceed from the principle that the journey should be convenient, safe and pleasant. A properly designed road engineering is the key to avoiding the risk of severe soil shrinkage, because the calculation of pavement will include data on the level of deformation of the studied soil and the degree of its shrinkage over time. Creative approach and high level of qualification allow our specialists to successfully solve complex engineering problems using advanced technologies and accumulated experience.
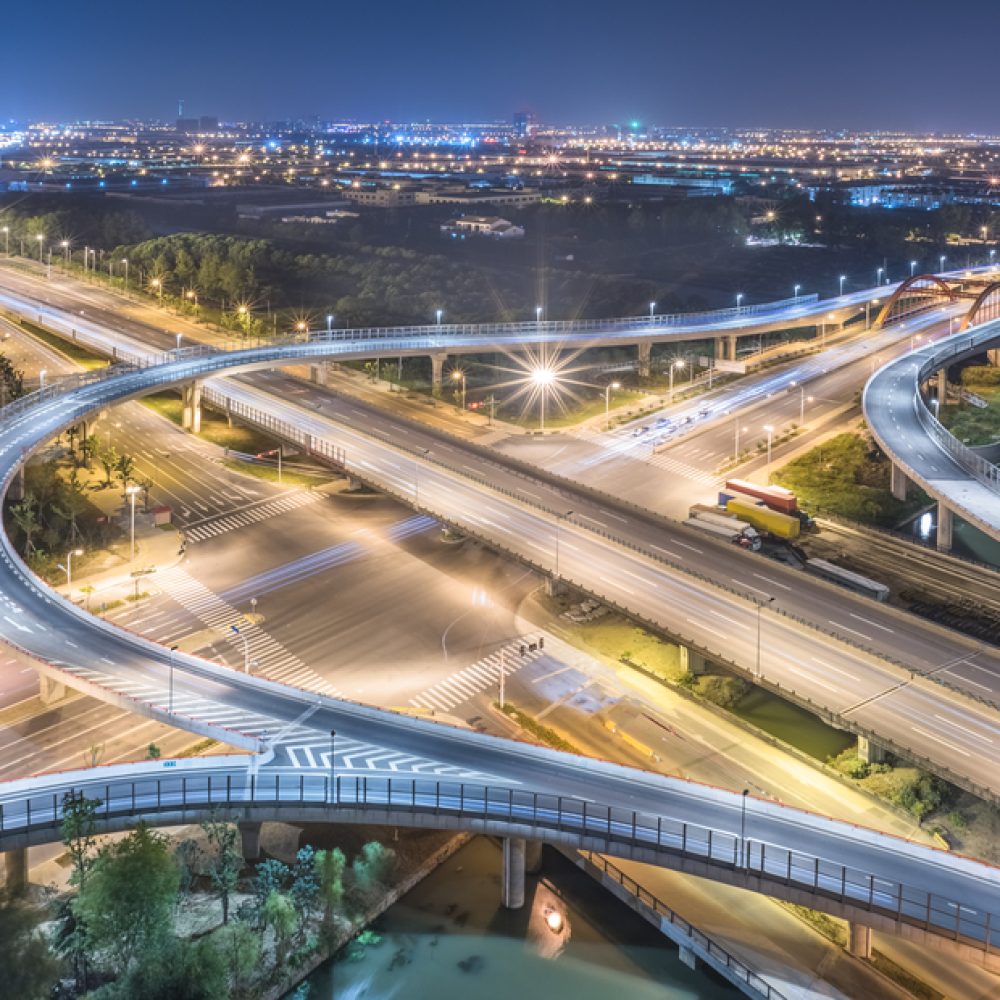
Design of industrial buildings
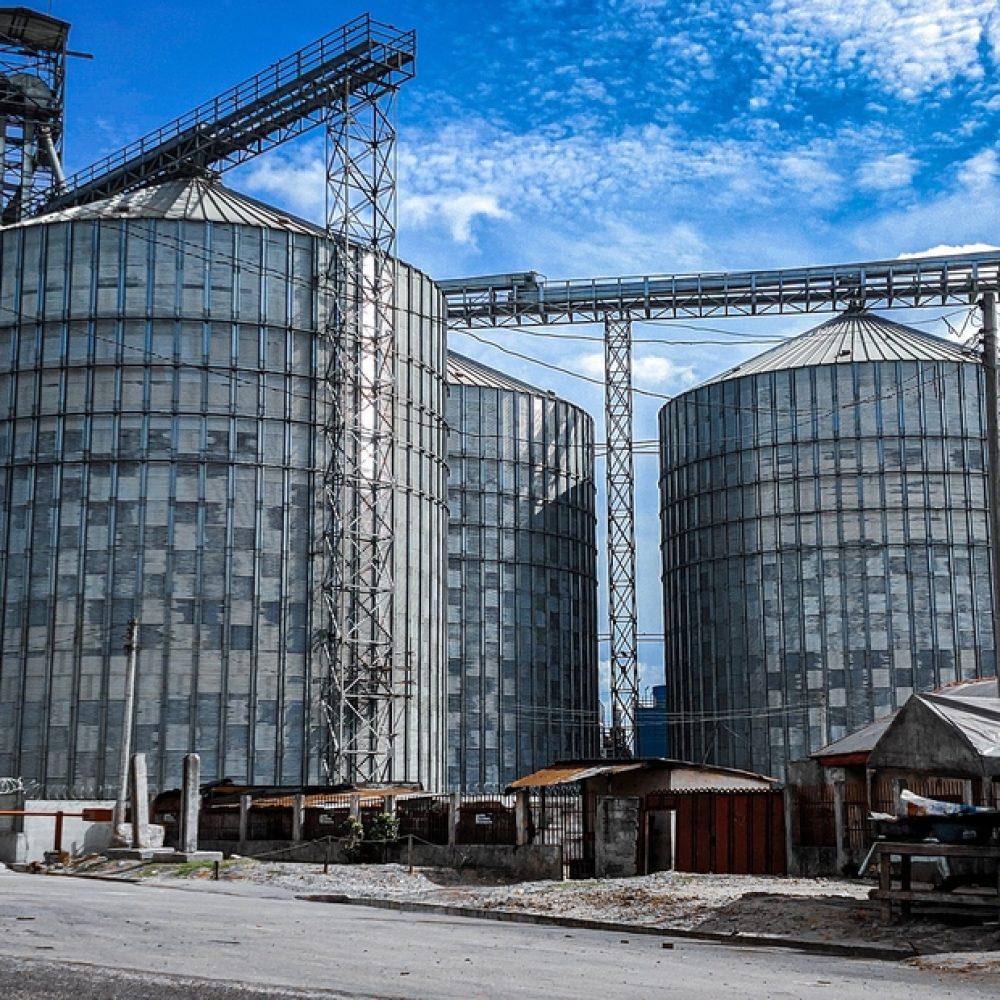
Plant and factory design
In a sense, the design of enterprises — factories, workshops and other production facilities — is the highest aerobatics of industrial design, in which the level of qualification of designers and architects is checked. In the finished project of an industrial facility, it is necessary to take into account both the norms of labor protection and safety of workers, and the features of the technological process, and the requirements for the profitability of production.
The design of plants and factories is a complex task, which may include the preparation of a project for several buildings for various purposes at once. In addition to directly designing a production facility, for example, a main, auxiliary or service workshop, we it is necessary to design and construct of adjacent buildings.
The main task of designing a plant or a factory is to create an object that is completely safe both for the environment and for the people working in the production. In such a situation, the specialists of our company are ready to develop a new project of a plant or a separate production workshop in the optimal time frame, taking into account all economic, technological and operational standards, requirements and wishes of the customer.
Warehouse and storage design
Warehouses are used in most sectors of life — in medicine, in military activities, in trade, catering, construction, metallurgy, industry, in the automotive sector and many others. The warehouse must be secure, suitable for storing or sorting a particular type of product. For some products, temperature and humidity are important. When designing warehouses, fire safety requirements are taken into account. The organization of places for shipping and loading goods is carefully thought out.
Warehouses are divided into groups according to purpose, method of storage of goods and raw materials, type of structures and functionality. According to international standards, all warehouses are divided into 6 groups: A, A+, B, B+, C, D. Differences between classes designated by one letter with and without a “+” sign are insignificant. They are often grouped together. The main characteristics of warehouses of each class:
A, A+ — modern warehouses with laid communications, security and fire alarms, ceiling height of 10 m or more;
B, B+ — buildings converted for specific needs, ceiling height of 6 m or more, there are auxiliary rooms;
C — industrial buildings with a ceiling height of 4 m, converted for the storage of things, goods, chemicals and other products, without special flooring, there are no platforms for unloading and loading goods;
- D — unheated buildings in which there are no engineering and storage systems, platforms for unloading and loading goods.
Our company will think over all these points at the design stage, which means that we will be able to avoid problems during construction and operation in the future!
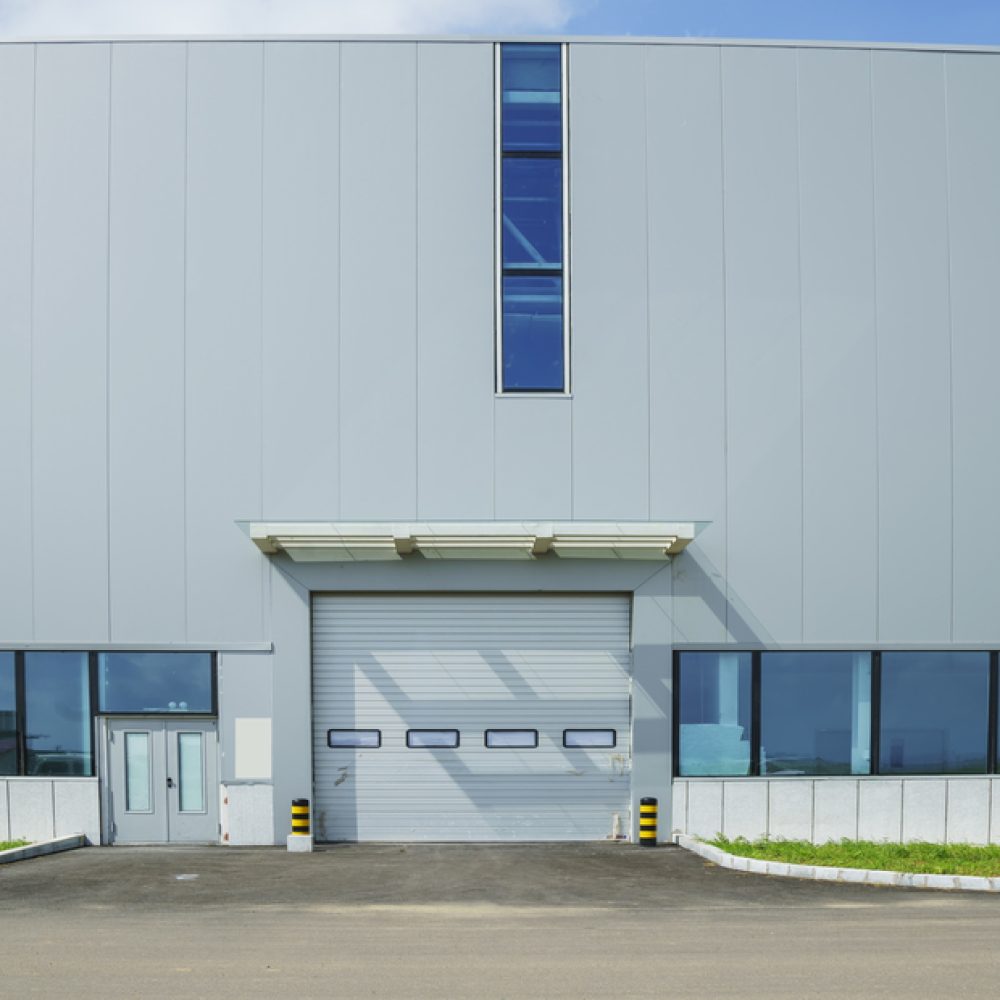
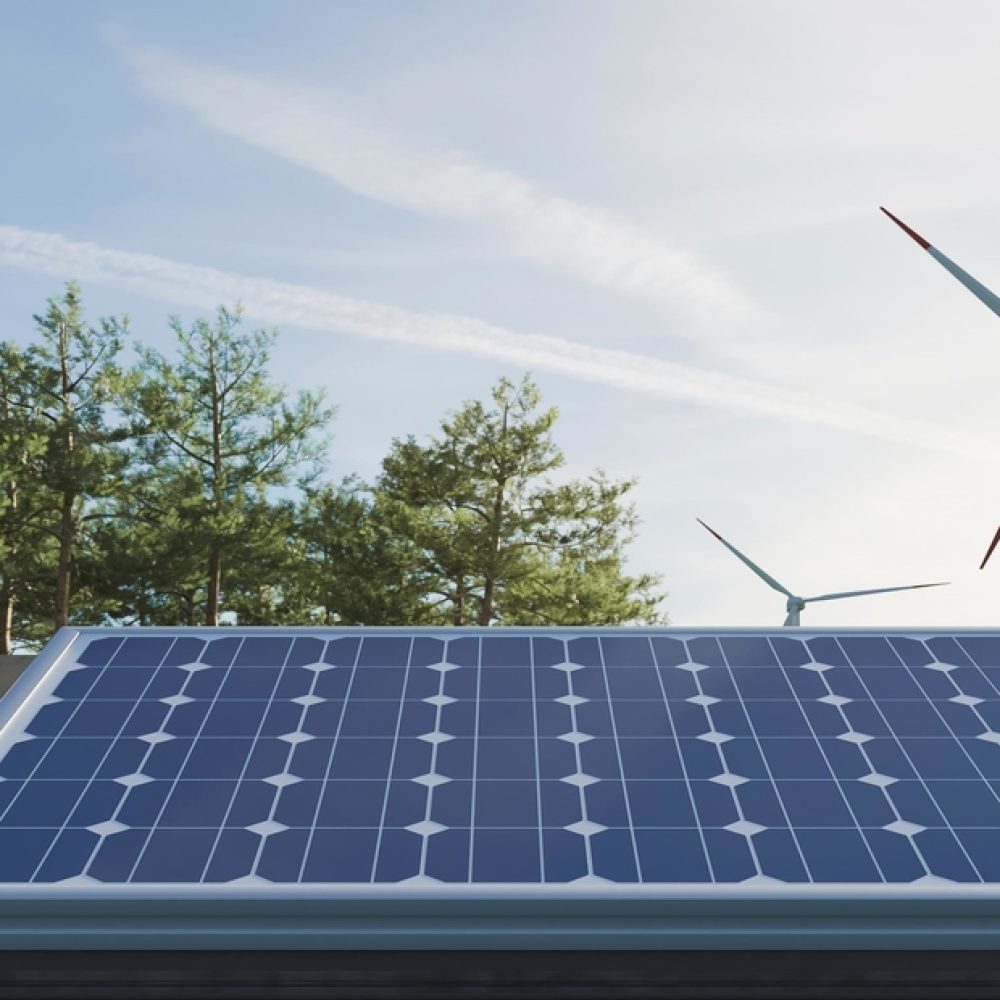
Design of wind and solar power plants
The development of solar and wind power plants is a complex and responsible process that requires technical knowledge, professionalism and well-coordinated work. There are many factors that need to be considered in the context of achieving a balance between the cost and performance of such an enterprise.
The most important aspect of the design of any power plant is to minimize the cost of electricity. Detailed analytical work prior to the project allows to achieve optimal quality and cost of energy in the end. Informed engineering decisions are the key to the success of any major investment project. We always think about reliability, productivity, optimization of operating costs and reduction of power plant losses. The conditions of solar radiation, taking into account the wind rose, the location of the object, the angle of the sun — these and many other features must be taken into account when designing. All types of pre-project works, economic and technical calculations, creation of preliminary projects, personalized design solutions are offered.
Our specialists have the necessary skills and many years of experience in designing solar and wind power plants. By entrusting the work to our engineers, you can be sure of the optimal return on your expectations or investments.
Design of internal and external utility networks
The functionality and microclimate of any building, the conditions for a comfortable stay in them depend on the correct design of engineering networks. The main goal of this design is to ensure quick commissioning and further uninterrupted operation of the technological equipment of the building. A modern building contains a large number of types of engineering systems, so this type of design is a complex, resource-intensive task. For each type of engineering networks, the design is carried out separately. Depending on their location, engineering networks are divided into internal or external. Decision-making during design is based on calculations of the loads of technological units and installations. The results of the calculations are also used to select structural elements and route individual networks. If necessary, several systems are paired for joint work. The design quality is assessed by the completeness of coverage of factors specific to engineering networks and connected technological equipment.
Our experts will prepare a project taking into account the climate, geological features of the area, the availability of central water and electricity supply, using current state standards. The optimal place for laying communications will be selected, the required amount of materials will be calculated.
We are ready to design internal and external engineering networks: 1) Water supply, 2) Sewerage, 4) Electricity, 5) Lighting, 6) Gas supply, 7) Heating, 8) Ventilation and air conditioning, 9) Low-voltage networks — fire extinguishing, automation, video surveillance, access control and management, burglar alarm, structured cable systems, communication systems.
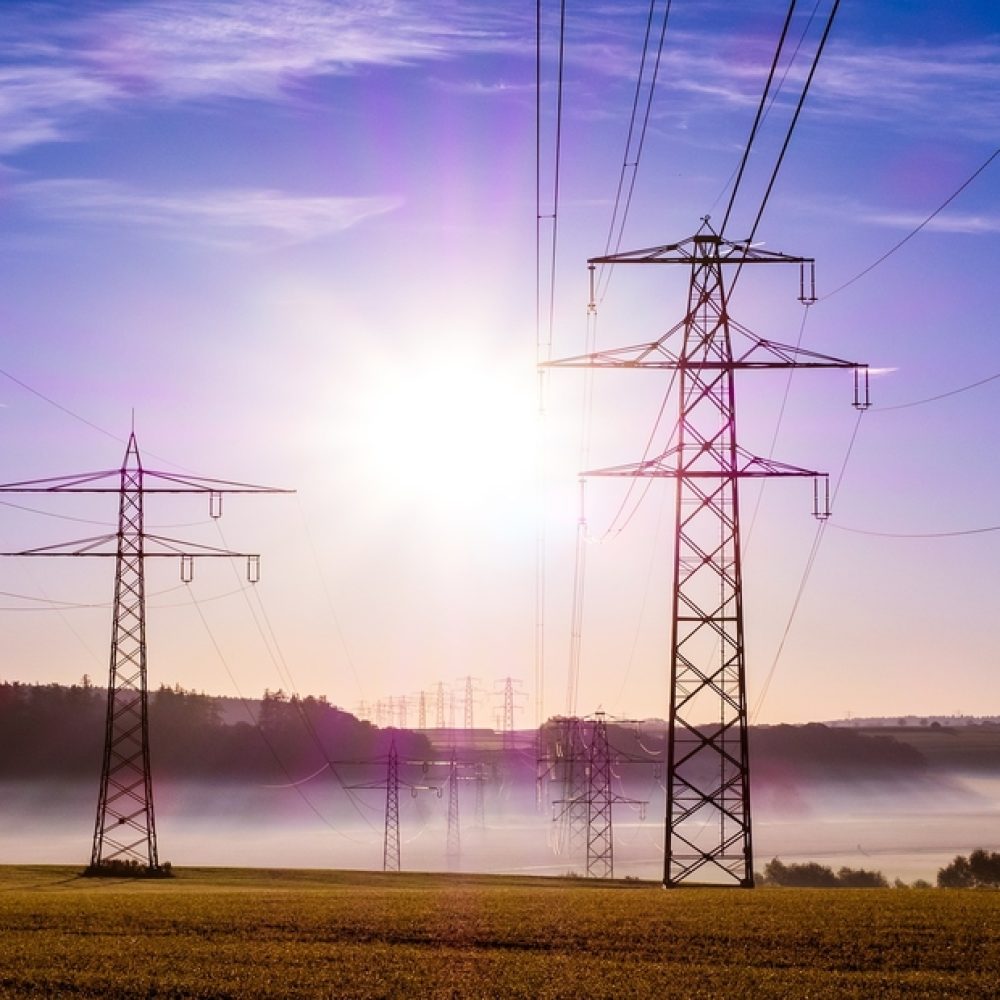
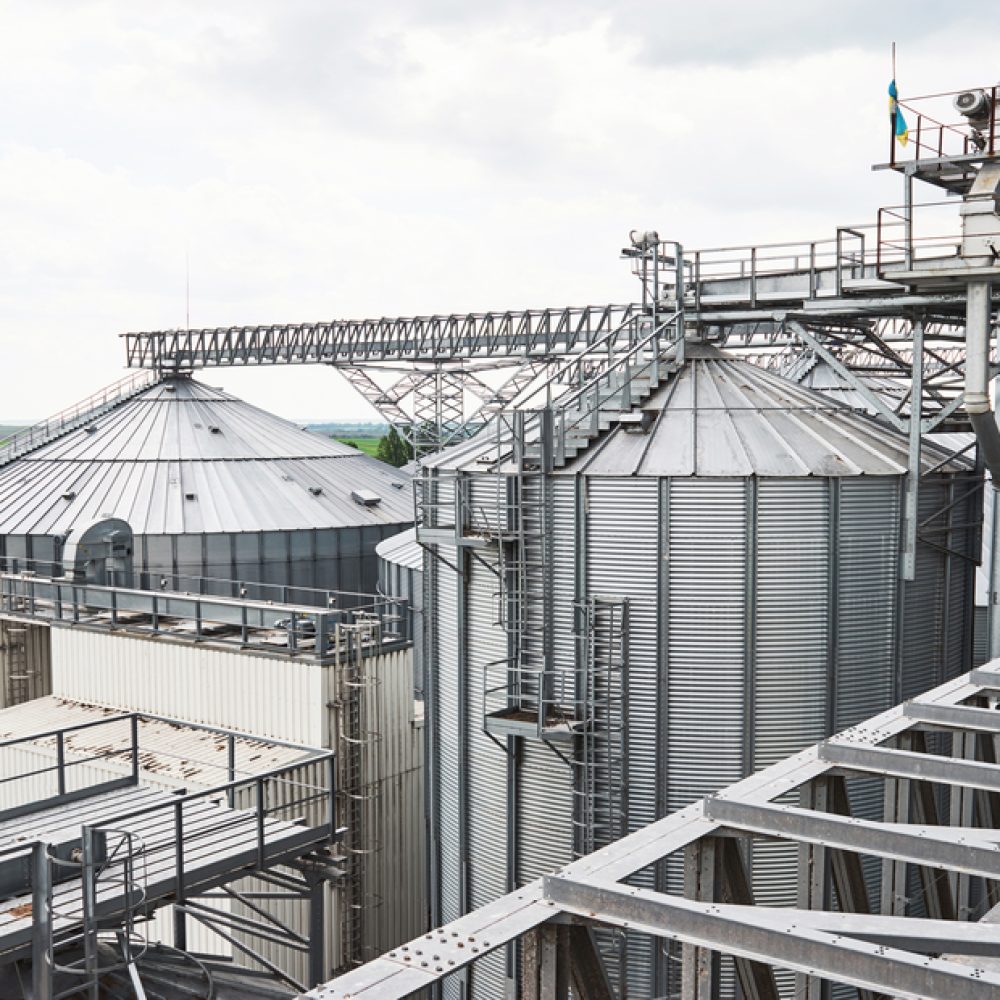
Design of agricultural objects
Agriculture is an area where the prompt and professional design of buildings is of great importance. With the support of our state, this area is rapidly developing in our country. A well-thought-out design of a building for the agricultural sector is a guarantee that all the necessary factors will be taken into account.
Agricultural buildings mean cowsheds, stables, chicken coops, pigsties, greenhouses, dairy farms and entire plants that require a certain approach and knowledge in the design. The creation of a project is an important and obligatory stage, which must be agreed upon and preliminarily obtained permission for construction. Particular attention is paid to sections related to the functionality of the premises: placement of equipment in the halls of the future facility, organization of the working space; introduction of advanced technologies into production, aspects that affect the efficiency of the agricultural enterprise as a whole.
High-quality and thoughtful projects are created by the specialists of our company. We have sufficient experience to create a package of project documents in accordance with all norms and requirements in a short time without compromising the quality of the documentation. Our company will prepare for you a project of an agro-industrial complex facility, which, after implementation, will bring profit and save money at the construction stage.
Nur-Sultan, Abay Avenue, 78, N.P.1, office 204
